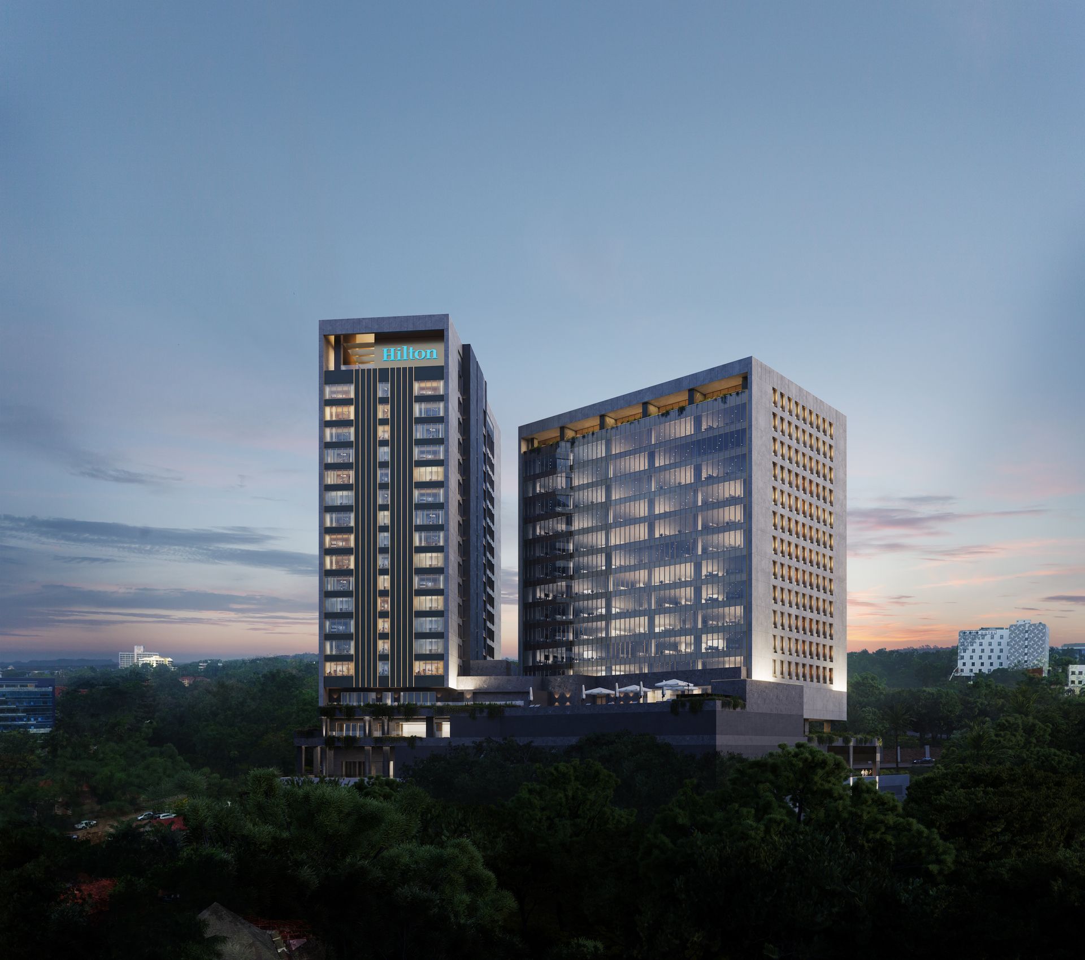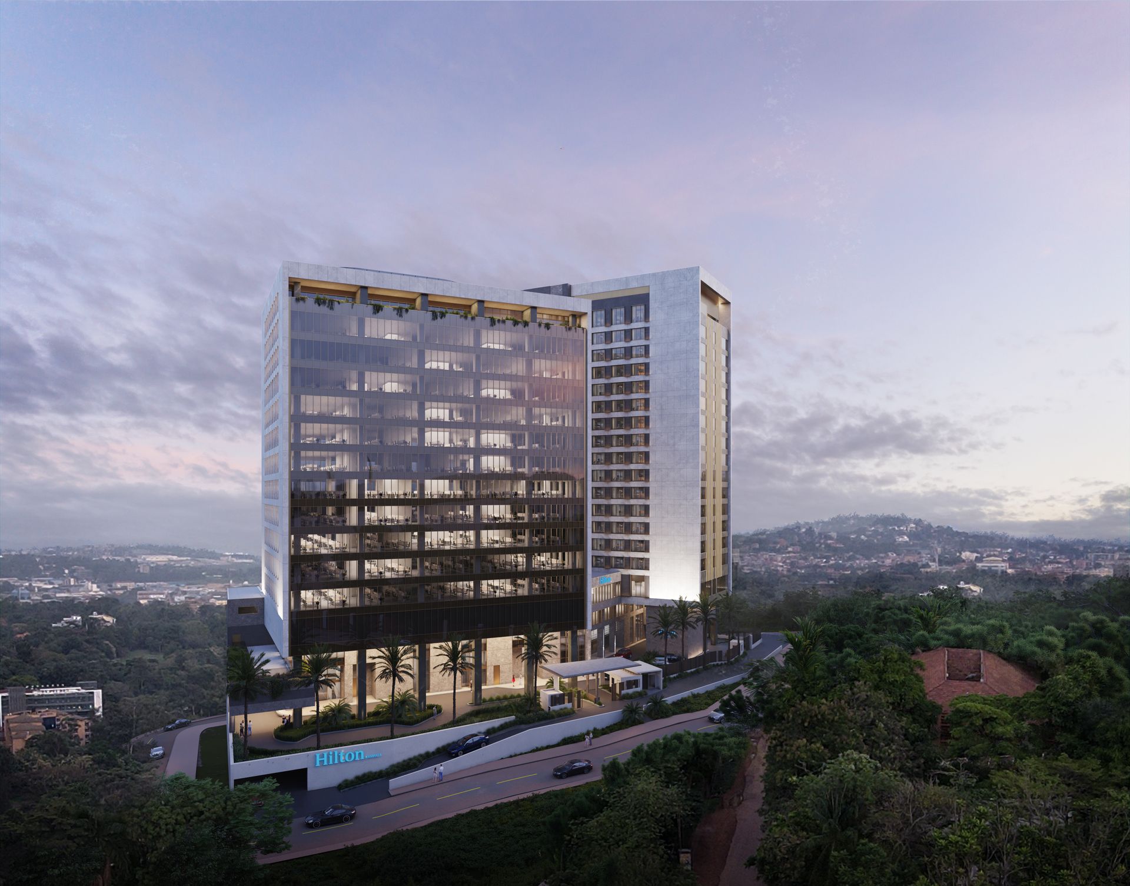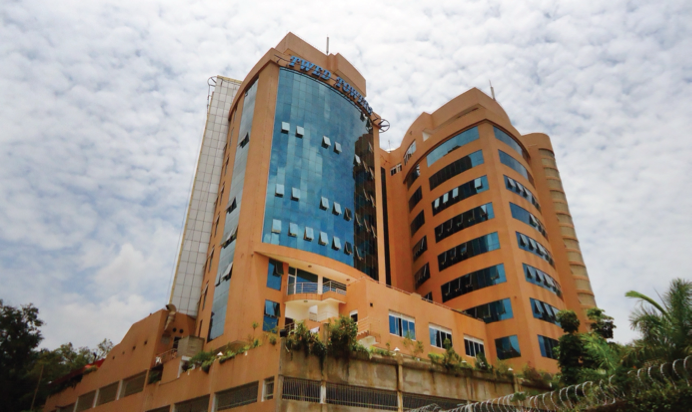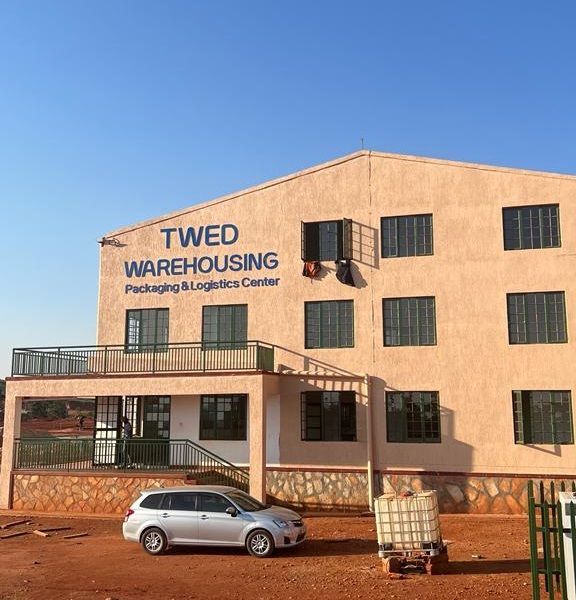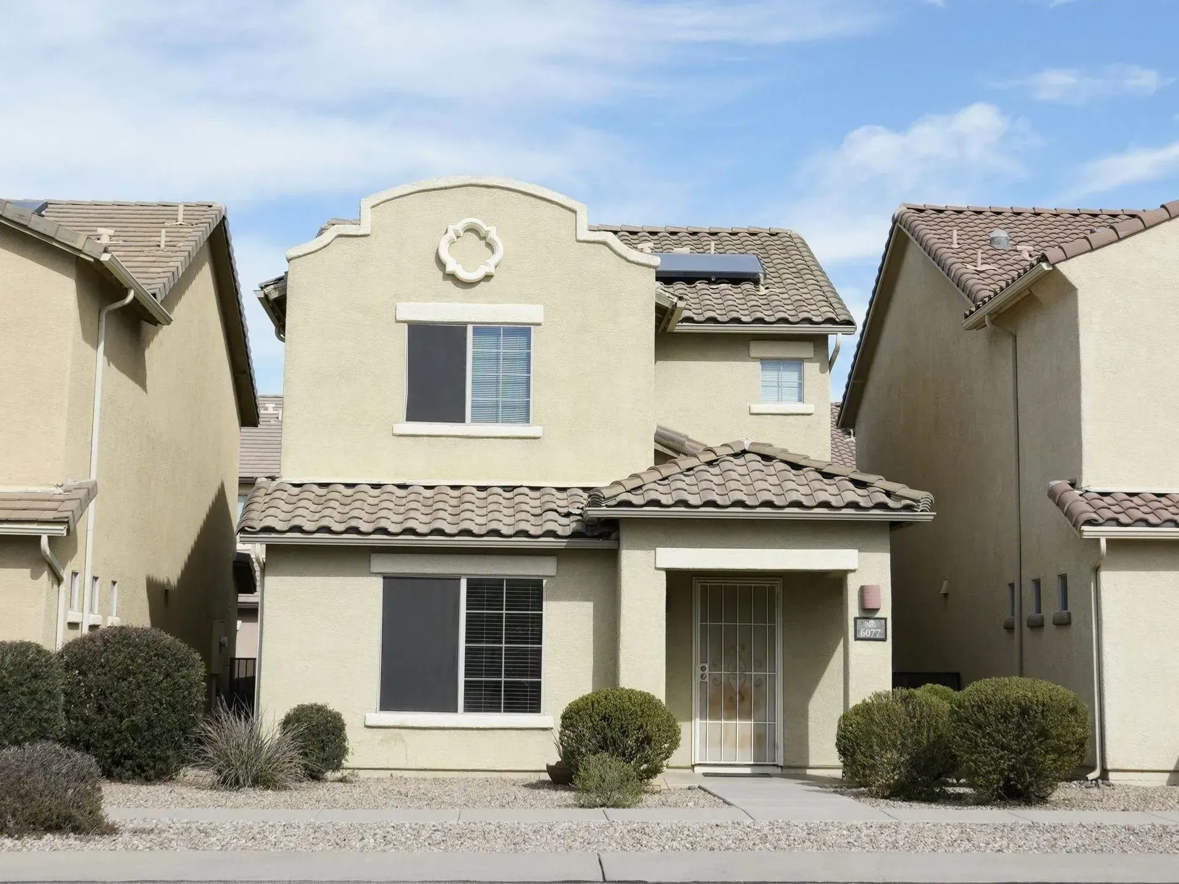A Reliable Business Partner
CLASS A+ PROPERTY SOLUTIONS
WHERE BUSINESS MEETS LUXURY
Find Out More about Our Portfolio
Flagship Grade A+ Office Space Available
Uganda's Safest Building
Twed Heights features 13,310 square meters of Class A+ office space within a total built-up area of 75,670 square feet. As Uganda’s safest building, it boasts over 50 advanced fire safety systems and ample secure parking facilities. With 13 floors of mixed-use commercial and hospitality space, it provides an optimal, secure, and strategically located workspace in Kampala’s premier business district. The available office spaces are perfect for companies looking for a secure, professional, and adaptable environment.
13,310
Square Meters
Twed Heights offers 13,310 square meters of premium office space, providing expansive and flexible layouts
13 Floors
Modern Mixed-Use Space
The building features 12 floors of cutting-edge commercial and hospitality space, combining functionality with style.
100%
Compliance with International Grade A Safety Standards
Twed Heights adheres to the
highest international safety standards, NPFA & Hilton Brand Standards, ensuring a secure environment for all occupants.
518
Parking Space
Ample parking with 518 secure spaces, accommodating both employees and visitors with ease.
13 Lifts
High End Speed Lifts
Equipped with 13 high-speed, high-end lifts for quick and efficient access throughout the building.
1
International Class A+ Standard VIP Helipad
Features an international standard helipad for convenient aerial VIP access.
5
Standby Generators
Twed Heights has provision of Five Standby generators with two 750KVA each and two 550 KVA each and 250 KVA with total of 3050KVA.
43 Db
Triple Glazed Glass
Sound Isolation
Boasts 43 dB triple-glazed glass for superior sound isolation, creating a quiet and comfortable working environment.
AFFILIATE PARTNERS
We have established strong partnerships with the following companies to expand our global presence




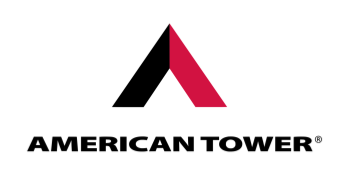




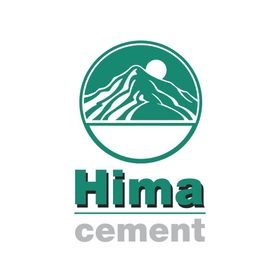




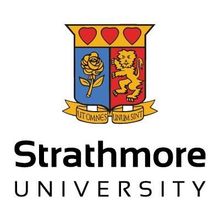
Need Office Space Or Have a General Inquiry?
For enquiries regarding our office spaces or any of our properties, TWED provides a range of premium business and residential solutions across Kampala. Whether you are considering leasing office space, securing warehousing, or seeking more information about our developments, our team is available to offer professional guidance.
Please contact us to discuss your requirements, arrange a site visit, or obtain further details. We are committed to delivering tailored solutions to meet your specific needs.
Contact Us
Phone number
Tel +256 393-516-317
Mob: +256 758 703 592
Mob: +256 782 692 914
Mob: +256 761 810 042
WhatsApp: +256 772 703 592
WhatsApp: +256 761 810 042
WhatsApp: +256 782 692 914
Our address
8th Floor TWED Towers, Plot 10,
Kafu Road, Nakasero,
Kampala, Uganda

